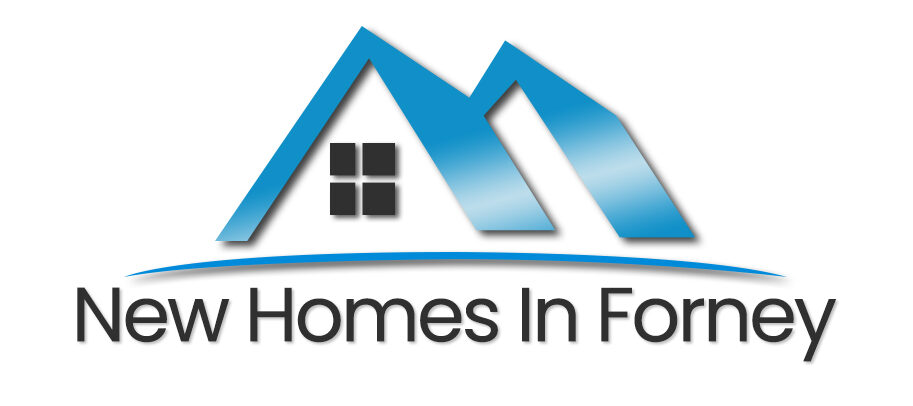3906 Belleview Place Heartland, TX 75114


MLS# 20597540 - Built by Coventry Homes - EST. CONST. COMPLETION Nov 24, 2024 ~ This four bed, two-and-a-half bath beauty will become your favorite oasis! It has some serious curb appeal with a façade that features light colored brick. When you enter, you'll see the enclosed bonus room, sized just right for setting up a study, exercise room, or play area! Make sure to take a look at the huge kitchen island that will accommodate plenty of barstools for enjoying home-cooked dinners. Grab a tall glass of sweet tea and head to the covered patio to watch your family and friends as they play in the backyard, and nestle by the fireplace for some hot chocolate in the winter. The primary suite features a massive walk-in shower where you can wash away your long days. Spend evenings having fun in the oversized game room. This home has it all, schedule your appointment today!!!
| 2 months ago | Listing first seen online | |
| 5 months ago | Listing updated with changes from the MLS® |

© 2020 North Texas Real Estate Information Systems. All rights reserved. Information is deemed reliable but is not guaranteed accurate by the MLS or NTREIS. The information being provided is for the consumer's personal, non-commercial use, and may not be reproduced, redistributed, or used for any purpose other than to identify prospective properties consumers may be interested in purchasing.
Data Last Updated: 2024-09-07 07:30 PM CDT

Did you know? You can invite friends and family to your search. They can join your search, rate and discuss listings with you.