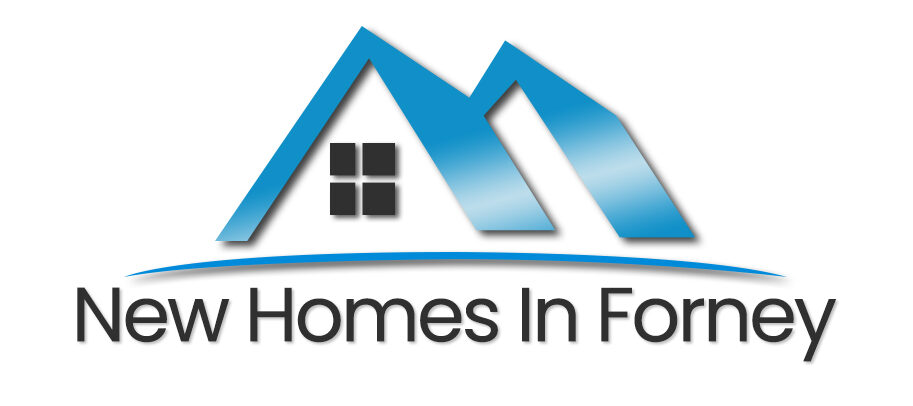1926 Sand Springs Street Forney, TX 75126
Due to the health concerns created by Coronavirus we are offering personal 1-1 online video walkthough tours where possible.
MLS# 20571153 - Built by Ashton Woods Homes - Ready Now! ~ New Ashton Woods Home only 22 miles to downtown Dallas, minutes to I30, I80, and within the amenity rich, master planned community of Gateway Parks. New Martin home plan design within community features resort style pool, splash area, outdoor gathering and picnic areas, miles of walking, hiking and biking trails, fitness area, community clubhouse, and greenspaces. This 2-story home with full ACME brick exterior, window shutters, 8 foot upgraded front door, and a covered front porch! Designed with the Signature Roosevelt collection, finishes like an open stair rail with metal balusters, upgraded flooring throughout the first floor, and backsplash ceramic tile decorate the interior. This open floorplan offers two bedrooms on the main floor with three additional bedrooms, two bathrooms, and a spacious game room on the second floor!
| 14 minutes ago | Listing updated with changes from the MLS® | |
| 4 days ago | Price changed to $499,000 | |
| a month ago | Listing first seen online |

© 2020 North Texas Real Estate Information Systems. All rights reserved. Information is deemed reliable but is not guaranteed accurate by the MLS or NTREIS. The information being provided is for the consumer's personal, non-commercial use, and may not be reproduced, redistributed, or used for any purpose other than to identify prospective properties consumers may be interested in purchasing.
Data Last Updated: 2024-04-29 06:30 PM CDT

Did you know? You can invite friends and family to your search. They can join your search, rate and discuss listings with you.