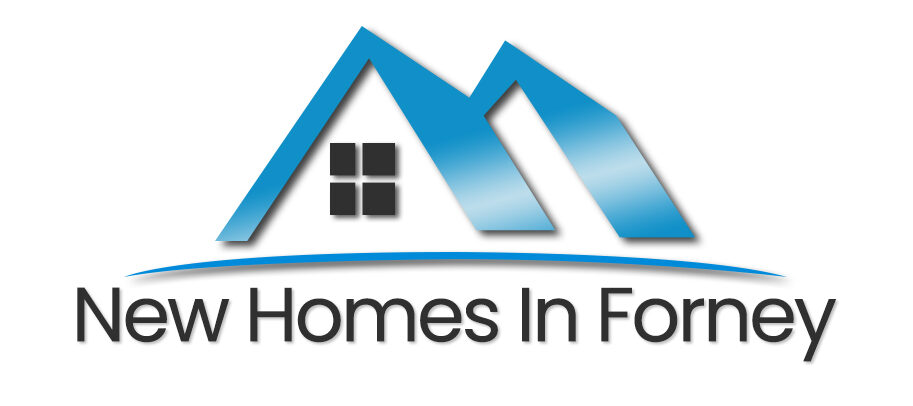523 Amesbury Drive Forney, TX 75126
Due to the health concerns created by Coronavirus we are offering personal 1-1 online video walkthough tours where possible.
Finishing in June 2024! Bloomfield's Hawthorne presents a charming single-story layout, boasting 4 bedrooms & 2 baths with contemporary upgrades. Step inside the 8' stained wood & rain glass entry door to discover the beautiful glazed porcelain wood-look tile floors and the quartz countertops throughout the home. Kitchen boasts a spacious island, gas SS appliances, and undercabinet lighting. Retreat to the Primary Suite, where ample space welcomes a king bed with ease, while the additional 3 rooms offer versatile options to suit your needs. Noteworthy features include a Covered Patio with a gas drop for outdoor enjoyment, cedar doors on a huge 3-car garage, gutters, exterior uplighting, and 2in faux wood blinds. Don't overlook the bright study at the front, offering a serene space for work or relaxation, or use as for a formal dining room. Be sure to visit Bloomfield's model in Fox Hollow to experience the charm of the area and explore this inviting home firsthand!
| a month ago | Listing updated with changes from the MLS® | |
| a month ago | Price changed to $489,040 | |
| a month ago | Listing first seen online |

© 2020 North Texas Real Estate Information Systems. All rights reserved. Information is deemed reliable but is not guaranteed accurate by the MLS or NTREIS. The information being provided is for the consumer's personal, non-commercial use, and may not be reproduced, redistributed, or used for any purpose other than to identify prospective properties consumers may be interested in purchasing.
Data Last Updated: 2024-04-28 03:30 PM CDT

Did you know? You can invite friends and family to your search. They can join your search, rate and discuss listings with you.