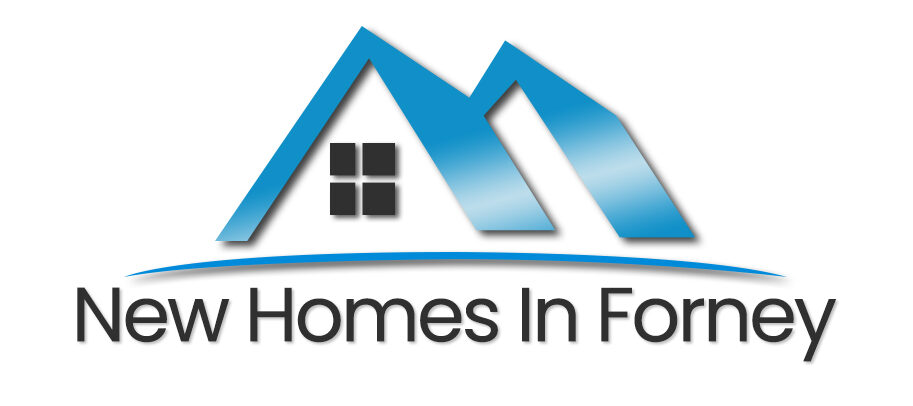1312 Highcroft Lane Forney, TX 75126
Due to the health concerns created by Coronavirus we are offering personal 1-1 online video walkthough tours where possible.
Available May 2024, this Jasmine floorplan by Bloomfield Homes provides convenient 1-Story living W layout that flows beautifully! This Home provides 4 beds & 3 Baths W lovely wood-look tile in most living areas. Enjoy the curb appeal of this homesite W it's timeless Brick & Stone exterior & thoughtful landscaping W stone-edged flower beds. Inside, notice the well-placed Laundry Room W Mud space & 2 in Faux Wood Blinds throughout. Enter the Family Room & find a Stone-to-ceiling Fireplace! The Kitchen is equipped W gas cooktop, SS Appliances, a great walk-in pantry & plenty of eye-catching cabinetry. Everyone wants a covered Back Patio & this home does not disappoint. Neither does this community W it's Pool, Club House, Park, Trails & Playground. Stained fencing around yard, Sprinkler System installed & Energy Efficient Features are a plus. One more thing to note is the over-sized garage. Don't miss out - Call Bloomfield at Devonshire today or drop in during business hours & tour.
| 16 hours ago | Listing updated with changes from the MLS® | |
| a month ago | Price changed to $430,000 | |
| a month ago | Listing first seen online |

© 2020 North Texas Real Estate Information Systems. All rights reserved. Information is deemed reliable but is not guaranteed accurate by the MLS or NTREIS. The information being provided is for the consumer's personal, non-commercial use, and may not be reproduced, redistributed, or used for any purpose other than to identify prospective properties consumers may be interested in purchasing.
Data Last Updated: 2024-04-30 03:30 AM CDT

Did you know? You can invite friends and family to your search. They can join your search, rate and discuss listings with you.