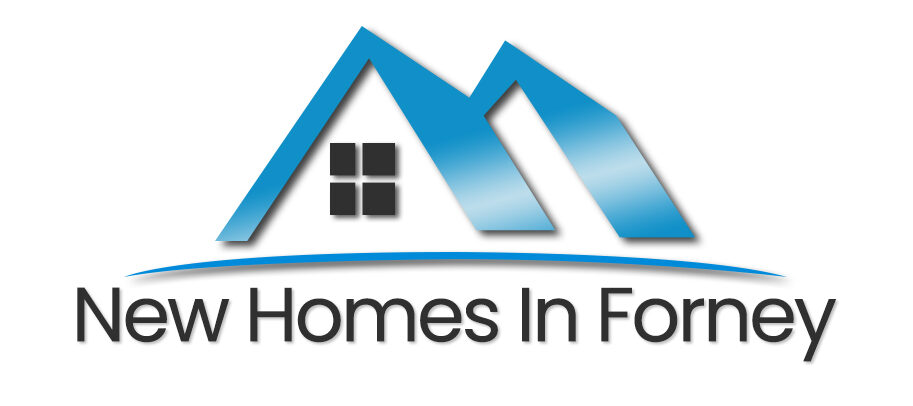3813 Summerfield Drive Heartland, TX 75114
Due to the health concerns created by Coronavirus we are offering personal 1-1 online video walkthough tours where possible.
MLS# 20543830 - Built by Coventry Homes - EST. CONST. COMPLETION May 23, 2024 ~ Welcome to this must-see gem! Prepare to be blown away by this captivating 4 bedroom single-story home that boasts a breathtaking open floor plan, perfect for all your entertaining needs. Get ready to impress your loved ones with a dream kitchen that seamlessly blends style and functionality. As the winter months approach, cozy up by the inviting fireplace and experience the ultimate ambiance and warmth. The primary suite offers a serene view of the backyard, while the spacious walk-in shower and walk-in closet add a touch of luxury to your daily routine. Don't miss out on this absolute beauty - time is of the essence as this exquisite home will surely fly off the market.
| 2 weeks ago | Listing updated with changes from the MLS® | |
| a month ago | Status changed to Pending | |
| 2 months ago | Listing first seen online |

© 2020 North Texas Real Estate Information Systems. All rights reserved. Information is deemed reliable but is not guaranteed accurate by the MLS or NTREIS. The information being provided is for the consumer's personal, non-commercial use, and may not be reproduced, redistributed, or used for any purpose other than to identify prospective properties consumers may be interested in purchasing.
Data Last Updated: 2024-04-26 06:30 PM CDT

Did you know? You can invite friends and family to your search. They can join your search, rate and discuss listings with you.