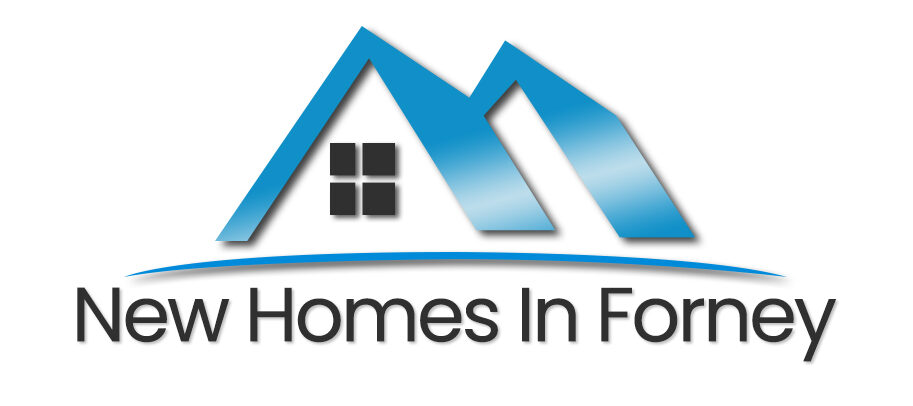1124 Longhorn Lane Forney, TX 75126
Due to the health concerns created by Coronavirus we are offering personal 1-1 online video walkthough tours where possible.
This Magnolia floorplan is a wonderful single story plan that features 4 bedrooms and a Formal Dining. This home is perfect for a family that is just starting out and needs additional room for current or future children. The entrance is very dramatic with 11 feet ceiling in the entry and a nice wide hallway that makes the home feel quite large. The fireplace is sure to be a focal point with the cedar mantle and the Sanya white stacked stone. The main areas of the home will have engineered wood that will contrast well with the lighter colored fireplace. *Days on market is based on start of construction* *Expected completion date May 2024*
| 16 hours ago | Listing updated with changes from the MLS® | |
| 3 weeks ago | Price changed to $418,990 | |
| 2 months ago | Price changed to $419,990 | |
| 3 months ago | Price changed to $426,420 | |
| 4 months ago | Price changed to $434,420 | |
| See 1 more | ||

© 2020 North Texas Real Estate Information Systems. All rights reserved. Information is deemed reliable but is not guaranteed accurate by the MLS or NTREIS. The information being provided is for the consumer's personal, non-commercial use, and may not be reproduced, redistributed, or used for any purpose other than to identify prospective properties consumers may be interested in purchasing.
Data Last Updated: 2024-05-16 01:50 PM CDT

Did you know? You can invite friends and family to your search. They can join your search, rate and discuss listings with you.