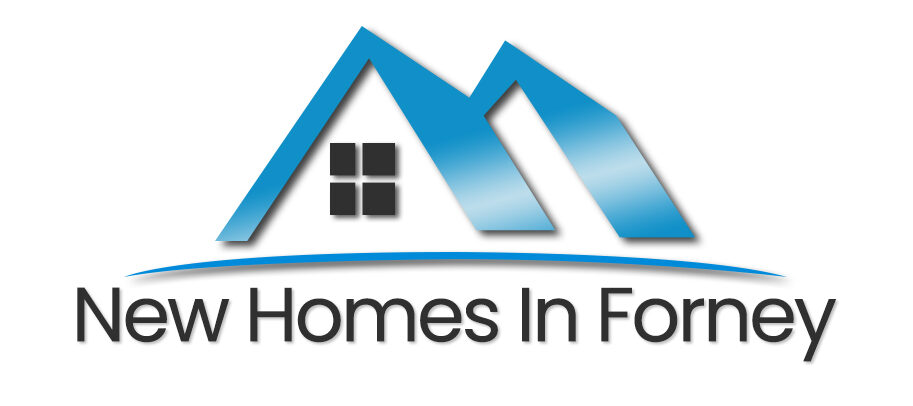9617 Polo Pony Court Mesquite, TX 75126
Due to the health concerns created by Coronavirus we are offering personal 1-1 online video walkthough tours where possible.
Welcome to Polo Ridge in Forney, a master planned community in a relaxed country setting! The Teton plan by Lillian Custom Homes on a cul-de-sac street near the community pond offers a spacious single story layout with 3 bedrooms, 2.5 bathrooms, study, and 2 car garage! Open concept living space overlooks the kitchen and dining rooms, perfect for entertaining! Kitchen has an island, granite counter tops, and a walk-in pantry. The main bedroom has an ensuite bathroom with dual sinks, walk-in shower, linen closet, water, closet, & WIC. 2 additional bedrooms share a full bathroom with linen closet. Half bathroom for guests in the main hallway. Large utility room with option to add a sink! Covered patio overlooks the backyard. Lillian Custom Homes are energy efficient with spray foam insulation, & a smart home system.
| 5 days ago | Listing updated with changes from the MLS® | |
| 7 months ago | Listing first seen online |

© 2020 North Texas Real Estate Information Systems. All rights reserved. Information is deemed reliable but is not guaranteed accurate by the MLS or NTREIS. The information being provided is for the consumer's personal, non-commercial use, and may not be reproduced, redistributed, or used for any purpose other than to identify prospective properties consumers may be interested in purchasing.
Data Last Updated: 2024-05-15 12:01 PM CDT

Did you know? You can invite friends and family to your search. They can join your search, rate and discuss listings with you.