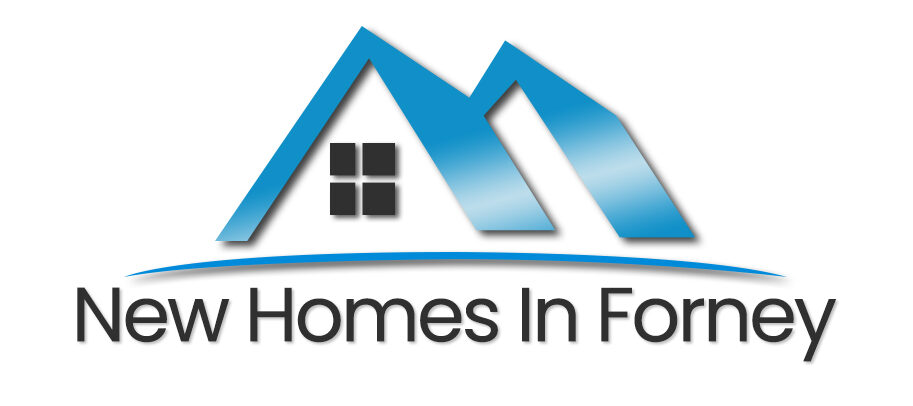1411 Kirkdale Drive Forney, TX 75126
Due to the health concerns created by Coronavirus we are offering personal 1-1 online video walkthough tours where possible.
MLS# 20404696 - Built by William Ryan Homes - Ready Now! ~ CORNER The El Paso II gives the space you could need in a single-story home with 4 bedrooms & 3 full bathrooms. The oversized foyer welcomes you to the home with a grand rotunda the leads you into the open living & dining. The first floor boasts 10ft ceilings. The gourmet kitchen allows you to always be part of the action with an oversized island that overlooks the great room & dining room. The fourth bedroom makes a perfect guest suite with its own full-size bathroom & private space. The other two bedrooms will share a Jack & Jill-style bathroom with double vanities. The laundry room features a bright oversized window. At the end of the day, you will escape into relaxation in your Owner's suite & bath. This oversized space welcomes you with natural light coming from the additional windows!
| a week ago | Listing updated with changes from the MLS® | |
| 3 weeks ago | Price changed to $439,990 | |
| 3 weeks ago | Price changed to $449,000 | |
| 4 weeks ago | Price changed to $439,990 | |
| 2 months ago | Price changed to $449,000 | |
| See 5 more | ||

© 2020 North Texas Real Estate Information Systems. All rights reserved. Information is deemed reliable but is not guaranteed accurate by the MLS or NTREIS. The information being provided is for the consumer's personal, non-commercial use, and may not be reproduced, redistributed, or used for any purpose other than to identify prospective properties consumers may be interested in purchasing.
Data Last Updated: 2024-04-30 08:30 AM CDT

Did you know? You can invite friends and family to your search. They can join your search, rate and discuss listings with you.