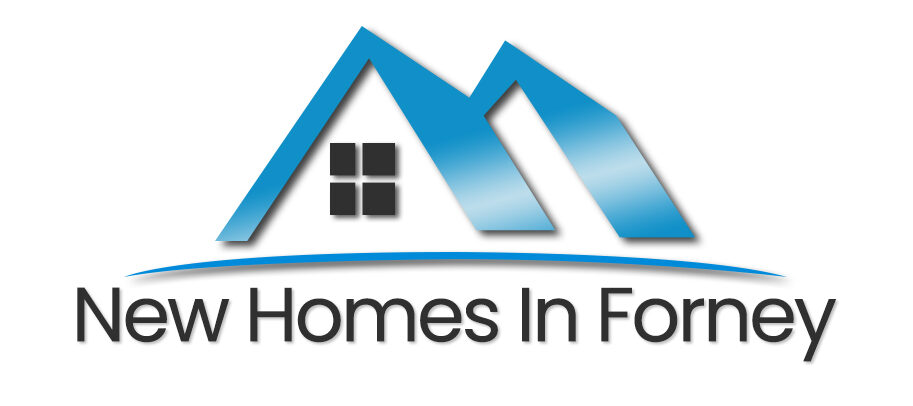Save
Ask
Hide
2065 Pleasant Knoll CircleForney, TX 75126
Single Family Residence|Sold
4
Beds
3
Full Baths
0
Partial Baths
2,142
SqFt
$0
/SqFt
2025
Built
Subdivision:
Arbordale
County:
Kaufman
Call Now: 972-236-5060
Is this the home for you? We can help make it yours.
972-236-5060Save
Ask
Hide
NEW CONSTRUCTION: Arbordale by Centex in Forney. Two-story Sandalwood plan. Available December 2024 move-in. 4BR, 3BA + 2,142 sq. ft. High-end gourmet kitchen with premium finishes and upgraded appliances + Gathering room drenched in natural light, creating a warm atmosphere + Convenient first-floor secondary bedrooms for easy access + Upgraded secondary bath with elegant finishes + Upstairs game Room exuding luxury and style. This home is perfect for those looking to expand or who love to entertain!
Save
Ask
Hide
Listing Snapshot
Bedrooms
4
Total Baths
3
Full Baths
3
Partial Baths
N/A
Inside Area (SqFt)
2,142 sqft
Lot Size
0.1221 Acres
Year Built
2025
MLS® Number
20843243
Status
Sold
Property Tax
N/A
HOA/Condo/Coop Fees
$50 monthly
Sq Ft Source
N/A
Friends & Family
Recent Activity
| 2 weeks ago | Listing updated with changes from the MLS® |
General Features
Acres
0.1221
Attached Garage
Yes
Foundation
Slab
Garage
Yes
Garage Spaces
2
Green Energy Efficient
HVACThermostatWindows
Parking
CoveredAttached
Property Condition
New Construction
Property Sub Type
Single Family Residence
Security
Carbon Monoxide Detector(s)Smoke Detector(s)
Stories
Two
Utilities
Cable Available
Interior Features
Appliances
DishwasherDisposalElectric RangeElectric Water HeaterMicrowave
Cooling
Central AirElectric
Flooring
CarpetVinyl
Heating
CentralElectric
Interior
High Speed InternetSmart Home
Bedroom
Dimensions - 10 x 10Level - SecondFeatures - Walk-In Closet(s)
Breakfast Room
Dimensions - 11 x 9Level - First
Game Room
Dimensions - 20 x 17Level - Second
Living Room
Dimensions - 17 x 16Level - First
Master Bedroom
Dimensions - 13 x 16Level - SecondFeatures - Walk-In Closet(s)
Save
Ask
Hide
Exterior Features
Construction Details
Brick
Fencing
Wood
Lot Features
Interior Lot
Roof
Composition
Community Features
Association Dues
150
HOA Fee Frequency
Quarterly
School District
Forney ISD
Schools
School District
Forney ISD
Elementary School
Griffin
Middle School
Brown
High School
North Forney
Neighborhood & Commute
Source: Walkscore
Community information and market data Powered by ATTOM Data Solutions. Copyright ©2019 ATTOM Data Solutions. Information is deemed reliable but not guaranteed.
Save
Ask
Hide

Did you know? You can invite friends and family to your search. They can join your search, rate and discuss listings with you.