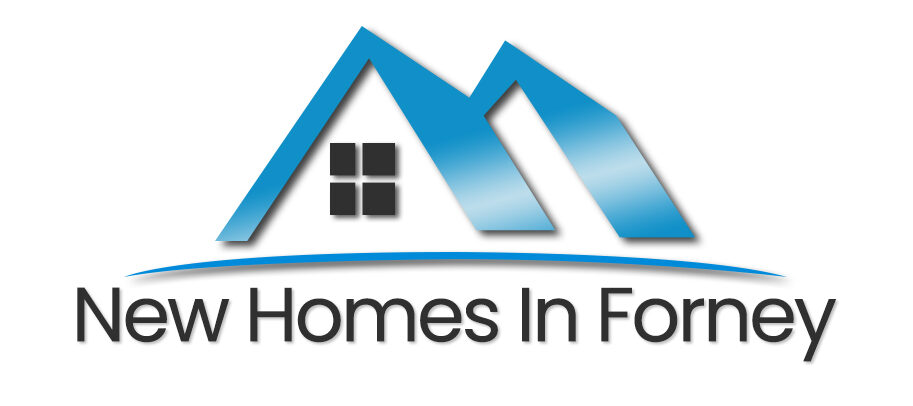Save
Ask
Hide
1610 Glacier DriveForney, TX 75126
Single Family Residence|Sold
3
Beds
2
Full Baths
1
Partial Bath
2,334
SqFt
$0
/SqFt
2023
Built
Subdivision:
Gateway Parks
County:
Kaufman
Call Now: 972-236-5060
Is this the home for you? We can help make it yours.
972-236-5060Save
Ask
Hide
MLS# 20832383 - Built by Ashton Woods Homes - Ready Now! ~ New Ashton Woods Home only 22 miles to downtown Dallas, minutes to I30, I80, and within the amenity-rich, master-planned community of Gateway Parks in Forney. The new Travis home plan in community features resort-style pool, splash area, outdoor gathering and picnic areas, miles of walking, hiking and biking trails, fitness area, community clubhouse, and greenspaces. Acme brick façade, a covered front porch, backyard covered patio, make up the exterior of this 1-story home. This floorplan offers 3 large bedrooms, 2.5 baths, and the Artisan Collection that includes gorgeous finishes like 42-inch cabinets, vinyl plank upgraded flooring, and quartz solid surface countertops!
Save
Ask
Hide
Listing Snapshot
Bedrooms
3
Total Baths
3
Full Baths
2
Partial Baths
1
Inside Area (SqFt)
2,334 sqft
Lot Size
0.16 Acres
Year Built
2023
MLS® Number
20832383
Status
Sold
Property Tax
N/A
HOA/Condo/Coop Fees
$75 monthly
Sq Ft Source
N/A
Friends & Family
Recent Activity
| a month ago | Listing updated with changes from the MLS® |
General Features
Acres
0.16
Foundation
Slab
Garage
Yes
Garage Spaces
2
Green Energy Efficient
AppliancesConstructionDoorsHVACInsulationLightingThermostatWater HeaterWindows
Parking
Garage Door OpenerGarage Faces Front
Property Condition
New Construction
Property Sub Type
Single Family Residence
Security
Carbon Monoxide Detector(s)PrewiredSecurity LightsSmoke Detector(s)
Sewer
Public Sewer
Stories
One
Style
CraftsmanTraditional
Utilities
Cable AvailableUnderground Utilities
Water Source
Public
Interior Features
Appliances
DishwasherDisposalElectric OvenGas CooktopGas RangeGas Water HeaterMicrowaveTankless Water HeaterVented Exhaust Fan
Cooling
Ceiling Fan(s)Central AirElectricENERGY STAR Qualified EquipmentHumidity ControlZoned
Flooring
CarpetCeramic TileTileVinyl
Heating
Exhaust FanCentralENERGY STAR Qualified EquipmentENERGY STAR/ACCA RSI Qualified InstallationHumidity ControlNatural GasZoned
Interior
Double VanityEat-in KitchenKitchen IslandOpen FloorplanPantryVaulted Ceiling(s)Walk-In Closet(s)Wired for DataHigh Speed InternetSmart Home
Laundry Features
Electric Dryer HookupWasher Hookup
Bedroom
Dimensions - 13 x 12Level - First
Breakfast Room
Dimensions - 14 x 15Level - FirstFeatures - Breakfast Bar, Eat-in Kitchen, Kitchen Island
Kitchen
Dimensions - 18 x 15Level - FirstFeatures - Breakfast Bar, Eat-in Kitchen, Kitchen Island, Pantry
Living Room
Dimensions - 20 x 19Level - First
Master Bedroom
Dimensions - 17 x 15Level - FirstFeatures - Walk-In Closet(s)
Utility Room
Dimensions - 8 x 7Level - First
Save
Ask
Hide
Exterior Features
Construction Details
BrickStone
Exterior
Rain GuttersLightingPrivate Yard
Fencing
Back YardFencedFullGateWood
Lot Features
Corner LotInterior LotLandscapedSubdivided
Patio And Porch
Covered
Roof
Composition
View
Park/Greenbelt
Waterview
Park/Greenbelt
Community Features
Association Dues
225
Community Features
PoolClubhouseFitness CenterParkPlaygroundSidewalks
HOA Fee Frequency
Quarterly
School District
Forney ISD
Schools
School District
Forney ISD
Elementary School
Willett
Middle School
Warren
High School
Forney
Neighborhood & Commute
Source: Walkscore
Community information and market data Powered by ATTOM Data Solutions. Copyright ©2019 ATTOM Data Solutions. Information is deemed reliable but not guaranteed.
Save
Ask
Hide

Did you know? You can invite friends and family to your search. They can join your search, rate and discuss listings with you.