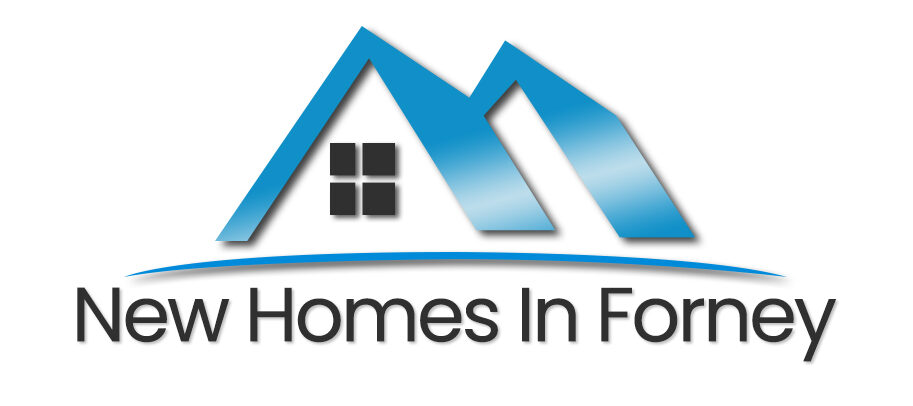Save
Ask
Tour
Hide
$276,990
126 Days On Site
3732 Star Mesa Street 17Heartland, TX 75114
For Sale|Townhouse|Active
3
Beds
2
Full Baths
1
Partial Bath
1,747
SqFt
$159
/SqFt
2024
Built
Subdivision:
Heartland
County:
Kaufman
Call Now: 972-236-5060
Is this the home for you? We can help make it yours.
972-236-5060



Save
Ask
Tour
Hide
MLS# 20717860 - Built by HistoryMaker Homes - Ready Now! ~ Discover your dream home in Heartland, where luxury meets nature in this Houston townhome. Not only does this Houston plan offer 3 bedroom it has a bonus area perfect for a play area or a work from home office! Enjoy a gas range, white 42in cabinets, grey quartz counter top in kitchen, tankless water heater, and LVP floors for comfort and elegance. With over 400 acres of amenities, indulge in scenic walking trails and multiple swimming pools. Pet-friendly with charming dog parks. Wake up to breathtaking lake views and endless natural beauty. Just a short drive from Dallas, experience the best of both worlds!
Save
Ask
Tour
Hide
Listing Snapshot
Price
$276,990
Days On Site
126 Days
Bedrooms
3
Inside Area (SqFt)
1,747 sqft
Total Baths
3
Full Baths
2
Partial Baths
1
Lot Size
0.046 Acres
Year Built
2024
MLS® Number
20717860
Status
Active
Property Tax
N/A
HOA/Condo/Coop Fees
$291 monthly
Sq Ft Source
N/A
Friends & Family
Recent Activity
| a week ago | Listing updated with changes from the MLS® | |
| 4 weeks ago | Price changed to $276,990 | |
| a month ago | Status changed to Active | |
| 4 months ago | Listing first seen on site |
General Features
Acres
0.046
Attached Garage
Yes
Foundation
Slab
Garage Spaces
2
Parking
Garage Door OpenerAttached
Property Condition
New Construction
Property Sub Type
Townhouse
Sewer
Public Sewer
Stories
Two
Water Source
Public
Interior Features
Appliances
DishwasherDisposalGas RangeMicrowave
Cooling
Ceiling Fan(s)Central Air
Flooring
Carpet
Heating
CentralElectric
Interior
Pantry
Bedroom
Dimensions - 1 x 1Level - Second
Save
Ask
Tour
Hide
Exterior Features
Construction Details
BrickFiberglass Siding
Roof
Composition
Community Features
Association Dues
291
Community Features
PoolClubhouseFitness CenterParkPlaygroundSidewalks
Financing Terms Available
CashConventional
HOA Fee Frequency
Monthly
School District
Crandall ISD
Schools
School District
Crandall ISD
Elementary School
Opal Smith
Middle School
Crandall
High School
Crandall
Listing courtesy of Ben Caballero of Historymaker Homes 8888726006

© 2020 North Texas Real Estate Information Systems. All rights reserved. Information is deemed reliable but is not guaranteed accurate by the MLS or NTREIS. The information being provided is for the consumer's personal, non-commercial use, and may not be reproduced, redistributed, or used for any purpose other than to identify prospective properties consumers may be interested in purchasing.
Data Last Updated: 2024-10-15 02:30 PM CDT

© 2020 North Texas Real Estate Information Systems. All rights reserved. Information is deemed reliable but is not guaranteed accurate by the MLS or NTREIS. The information being provided is for the consumer's personal, non-commercial use, and may not be reproduced, redistributed, or used for any purpose other than to identify prospective properties consumers may be interested in purchasing.
Data Last Updated: 2024-10-15 02:30 PM CDT
Neighborhood & Commute
Source: Walkscore
Community information and market data Powered by ATTOM Data Solutions. Copyright ©2019 ATTOM Data Solutions. Information is deemed reliable but not guaranteed.
Save
Ask
Tour
Hide

Did you know? You can invite friends and family to your search. They can join your search, rate and discuss listings with you.