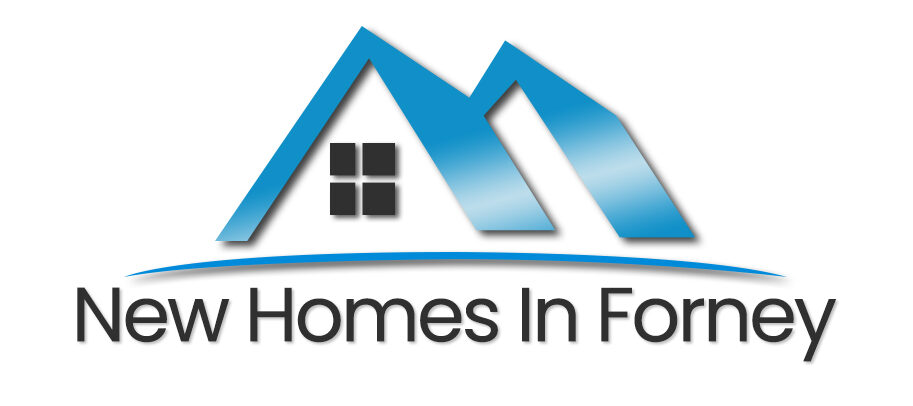Save
Ask
Tour
Hide
$476,802
14 Days Online
2423 Lundy Canyon Street Forney, TX 75126
For Sale|Single Family Residence|Active
3
Beds
2
Full Baths
0
Partial Baths
1,666
SqFt
$286
/SqFt
2024
Built
Subdivision:
Travis Ranch
County:
Kaufman
Call Now: 972-236-5060
Is this the home for you? We can help make it yours.
972-236-5060



Save
Ask
Tour
Hide
The Apache plan features three bedrooms, two full bathrooms, and a combined family & dining space!
Save
Ask
Tour
Hide
Listing Snapshot
Price
$476,802
Days Online
14 Days
Bedrooms
3
Inside Area (SqFt)
1,666 sqft
Total Baths
2
Full Baths
2
Partial Baths
N/A
Lot Size
0.119 Acres
Year Built
2024
MLS® Number
20715584
Status
Active
Property Tax
$709
HOA/Condo/Coop Fees
$30 monthly
Sq Ft Source
N/A
Friends & Family
Recent Activity
| 2 weeks ago | Listing first seen online | |
| 3 weeks ago | Listing updated with changes from the MLS® |
General Features
Acres
0.119
Attached Garage
Yes
Foundation
Slab
Garage Spaces
2
Green Energy Efficient
AppliancesHVACInsulationThermostatWindows
Parking
DrivewayGarageGarage Door OpenerAttached
Property Condition
New Construction
Property Sub Type
Single Family Residence
Security
Carbon Monoxide Detector(s)Smoke Detector(s)
Sewer
Public Sewer
SqFt Total
1666
Stories
One
Style
CraftsmanTraditional
Utilities
Cable AvailableElectricity AvailablePhone AvailableSewer AvailableUnderground Utilities
Water Source
Public
Interior Features
Appliances
DishwasherDisposalGas RangeMicrowaveTankless Water HeaterVented Exhaust Fan
Cooling
Central AirCeiling Fan(s)ENERGY STAR Qualified EquipmentGas
Fireplace
Yes
Fireplace Features
Living Room
Fireplaces
1
Flooring
CarpetCeramic TileVinyl
Heating
Exhaust FanCentralElectricENERGY STAR Qualified EquipmentENERGY STAR/ACCA RSI Qualified InstallationNatural Gas
Interior
ChandelierKitchen IslandPantryWalk-In Closet(s)
Laundry Features
Electric Dryer HookupWasher Hookup
Window Features
Bay Window(s)Window Coverings
Bedroom
Dimensions - 10 x 10Level - FirstFeatures - Walk-In Closet(s)
Dining Room
Dimensions - 11 x 12Level - First
Kitchen
Dimensions - 14 x 9Level - FirstFeatures - Eat-in Kitchen, Kitchen Island, Pantry
Living Room
Dimensions - 14 x 16Level - First
Master Bedroom
Dimensions - 13 x 15Level - FirstFeatures - Walk-In Closet(s)
Office
Dimensions - 10 x 11Level - First
Save
Ask
Tour
Hide
Exterior Features
Construction Details
BrickFiber Cement
Fencing
Back YardFront YardWood
Lot Features
Landscaped
Roof
CompositionShingle
Windows/Doors
Bay Window(s)Window Coverings
Community Features
Association Dues
360
Community Features
PlaygroundPoolSidewalks
Financing Terms Available
CashConventionalFHAUSDA LoanVA Loan
HOA Fee Frequency
Annually
School District
Rockwall ISD
Schools
School District
Rockwall ISD
Elementary School
Linda Lyon
Middle School
Cain
High School
Rockwall
Listing courtesy of Bryan Blagg of CastleRock Realty, LLC 8179398488

© 2020 North Texas Real Estate Information Systems. All rights reserved. Information is deemed reliable but is not guaranteed accurate by the MLS or NTREIS. The information being provided is for the consumer's personal, non-commercial use, and may not be reproduced, redistributed, or used for any purpose other than to identify prospective properties consumers may be interested in purchasing.
Data Last Updated: 2024-09-16 02:30 PM CDT

© 2020 North Texas Real Estate Information Systems. All rights reserved. Information is deemed reliable but is not guaranteed accurate by the MLS or NTREIS. The information being provided is for the consumer's personal, non-commercial use, and may not be reproduced, redistributed, or used for any purpose other than to identify prospective properties consumers may be interested in purchasing.
Data Last Updated: 2024-09-16 02:30 PM CDT
Neighborhood & Commute
Source: Walkscore
Community information and market data Powered by ATTOM Data Solutions. Copyright ©2019 ATTOM Data Solutions. Information is deemed reliable but not guaranteed.
Save
Ask
Tour
Hide

Did you know? You can invite friends and family to your search. They can join your search, rate and discuss listings with you.